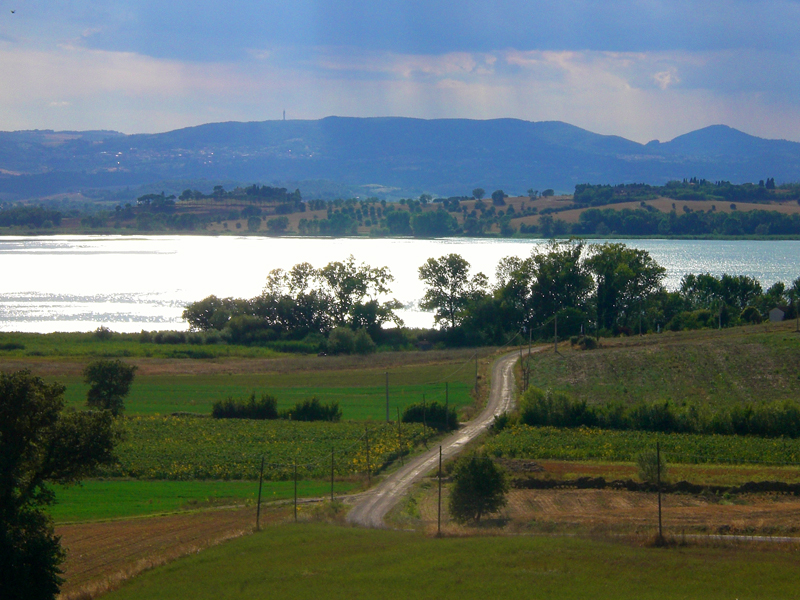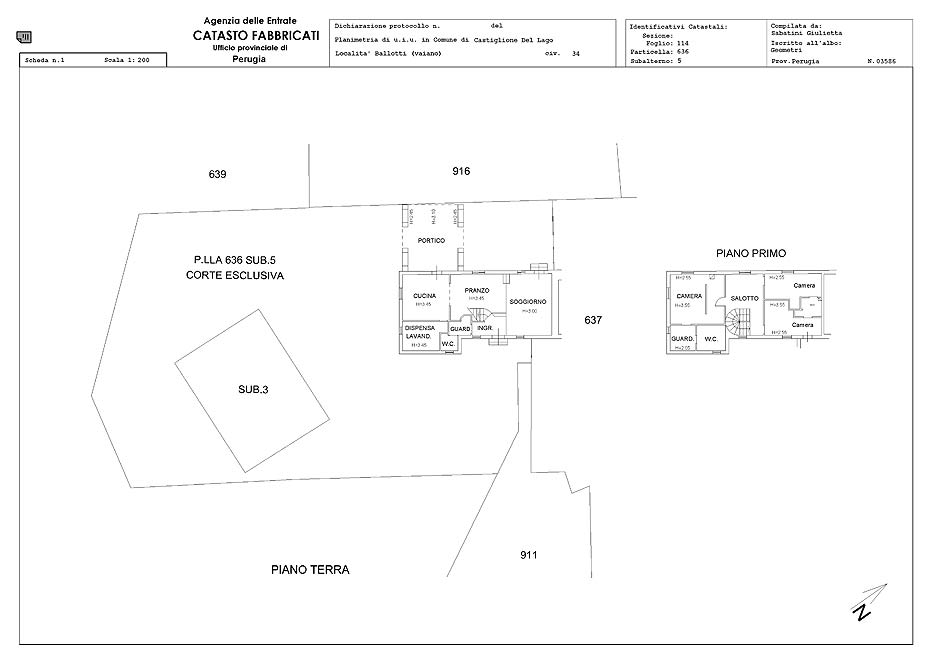
In a charming natural frame from which can be admired the unforgettable sunsets over Chiusi Lake emerges Fonte Etrusca .
The main portion of this beautiful farmhouse is now for sale.
The property for sale
Fonte Etrusca is a typical Umbrian residence '600 located in the protected oasis of Chiusi Lake. Its strategic position on the Tuscany-Umbria border makes it an ideal place to establish your dwel,in an high livability area or as a second country house nearby to the most famous artistic, cultural, spa and gastronomic centres of Umbria and Tuscany. The uncontaminated valley that surrounds it mantein unchanged from centuries the magical atmosphere that distinguishes the ancient Etruscan lands and a refined restoration, respectful of local traditions, has brought all the atmosphere of its time back to life. The owners Claudio and Patrizia, lovers art dealers, have found here for a few years their home and the atelier of sculpture and personally supervised the details of the home designed to combine the simplicity of country life with a touch of charm. The portion of the farmhouse for sale is composed by the central body of 185 sq m., by the porch of 30 sqm., the depéendance for an additional unit of 105 sq m., from the fenced plot of 6,000 square meters with swimming pool and relaxation area; on the property it is also possible to build an additional 300 cubic meters already acquitted charges. This properties totally independent and of the beautiful views, offers you the lost charm of the landscape, of the art and history of these famous ancient lands.
The house & the interiors
With particular attention has been considered the structure of the house that is earthquake-proof, well insulated, the plaster is natural and breathable granite powder base and colored pigments; It is free on three sides and the entire property is completely independent and fenced. Technical details: The building is in energy class G; The heating is independent LPG; It is equipped with intercom, telephone, gate and fence; It has mains water and private well. The house retains the characteristics of a "country house" but were carefully considered all the space and comfort for a practical and modern life. A great attention and preference for natural materials, such as travertine placed on the ground floor and the raw parquet floor for the bedroom area, the solid windows frames with double glazing and all the decorative old details retrieved, ensuring seamless integration with the surrounding environment. The house is for sale empty or fully furnished ready to live, as photos. The central body of the building is 185 square meters and it is on two levels. at the ground floor: the dining room; the raised seating area with fireplace and access to the garden; the main entrance; the kitchen from which there is also access to the large porch; the service room with laundry and pantry; bathroom with cloakroom. A modern spiral staircase leads to the first floor and at the sleeping area that consists of: a modern living room with fireplace; the main area with a small study, the bedroom, the walk-in closet and bathroom en suite; two additional bedrooms with bathroom and small terrace.
Location & exteriors
Fonte Etrusca is at Vaiano PG and thanks to its strategic location is close to the most famous artistic and cultural centres of Umbria and Tuscany such as Chiusi, Cetona, Montepulciano, Pienza, Siena, Cortona, Castiglione del Lago, Perugia, Assisi, Città della Pieve, Orvieto and many others, without forgetting the extraordinary landscape areas of Lake Trasimeno, of Valdichiana and Val d'Orcia. It is easy to reach by: the A1 motorway, exit of Chiusi wich is 10 km ; Perugia Airport wich is 55 km; the Chiusi Chianciano Terme railway station wich is 10 Km. This is an area at high livability with close well-equipped centres for all daily needs. The house is situated at 800 meter from the center of Vaiano and as many from the Chiusi Lake, the area of the valley is protected by WWF for flora and fauna and it is important repopulation center and stop for migratory birds; It enjoys a temperate microclimate. The ancient inhabitants of Chiusi called this area "Moonlight" because an ancient legend of the Goddess of Heaven says that she was to mirror in the lake to admire her beauty. The external part of the property is 6,000 square meters and it is made up of the car park, from private drive, from the park that extends around by three sides of the building from the SOUTH-EAST to SOUTH-WEST and from relaxation area with swimming pool and gazebo.
Dépandance & swimming pool
Adjacent to the main building there is a nice dépendance of 105 square meters useful for further residential unit and / or as fitness area and lounge. The property is on one level with large windows overlooking the valley, travertine floor, bathroom and boiler LPG; It is also supplied of all the necessary connections for the kitchen, fireplace and radiator. The equipped area for relaxation and swimming pool is oriented to SOUTH-WEST where the wonderful view going over the valley of Chiusi Lake and then beyond, towards the historical center of Chiusi, Montepulciano, Pienza and Chianciano Terme. The pool measures 10 x 8, it is built in concrete and the floor all around is in travertine stone; annexed is solarium and a beautiful gazebo of oriental style for moments of absolute relaxation. Adjacent is a tool shed for the pool.
Planimetries
Click here to download the planimetries of the house [PDF 70KB]









